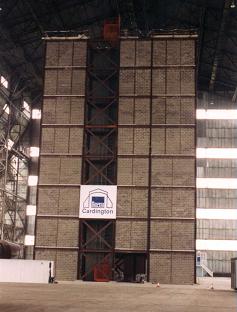Shear walls in a building

Fig. 5-12: Shear walls in a steel framed building
Shear walls and bracing members are often present in buildings to provide lateral stiffness and to transmit lateral loads, such as wind loads, to the foundations of the buildings. Fig. 5-12 shows one end of a steel framed building where masonry walls and bracing members are used from the bottom to the top of the building to increase the lateral stiffness of the frame structure.
The dynamic behaviour of this building has been examined, experimentally and numerically, at five distinct construction stages, including the building with and without the walls [5.5]. The walls and bracing members contributed significant stiffness to the building which was reflected in the natural frequencies and their associated mode shapes. The walls and bracing members in the ends of the building increased the fundamental transverse natural frequency from 0.72Hz for the bare frame structure to 1.95Hz for the braced structure. The walls in the other two sides of the building were only one quarter storey height and they increased the fundamental natural frequency from 0.71Hz to 0.89Hz.
