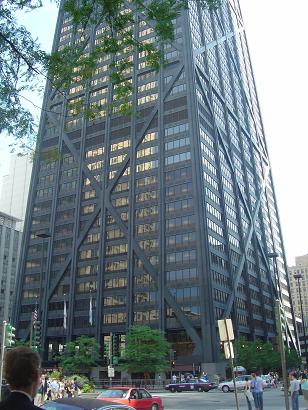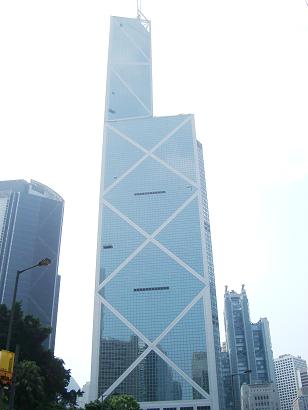Bracing systems of tall buildings


Fig. 8-8: Bracing systems used in buildings satisfying the first three criteria
The 100-storey 344 m tall building, the John Hancock Centre in Chicago, has an exterior-braced frame tube structure. An advance on the steel-framed tube, this design added global cross-bracing to the perimeter frame to increase the stiffness of the structure as shown in Fig. 8-8a. Some $15 million was saved on the conventional steelwork by using these huge cross braces [8.8]. It was regarded as an extremely economical design which achieved the required stiffness to make the building stable. One of the reasons for the success was, as can be seen from Fig. 8-8a, that the required lateral stiffness of the structure was achieved by using the cross-braces resulting in direct force paths and smaller internal forces according to the first concept or the first three criteria (Sections 8.1 and 8.2). The Bank of China, Hong Kong (Fig. 8.8b) also adopts a similar bracing system.
